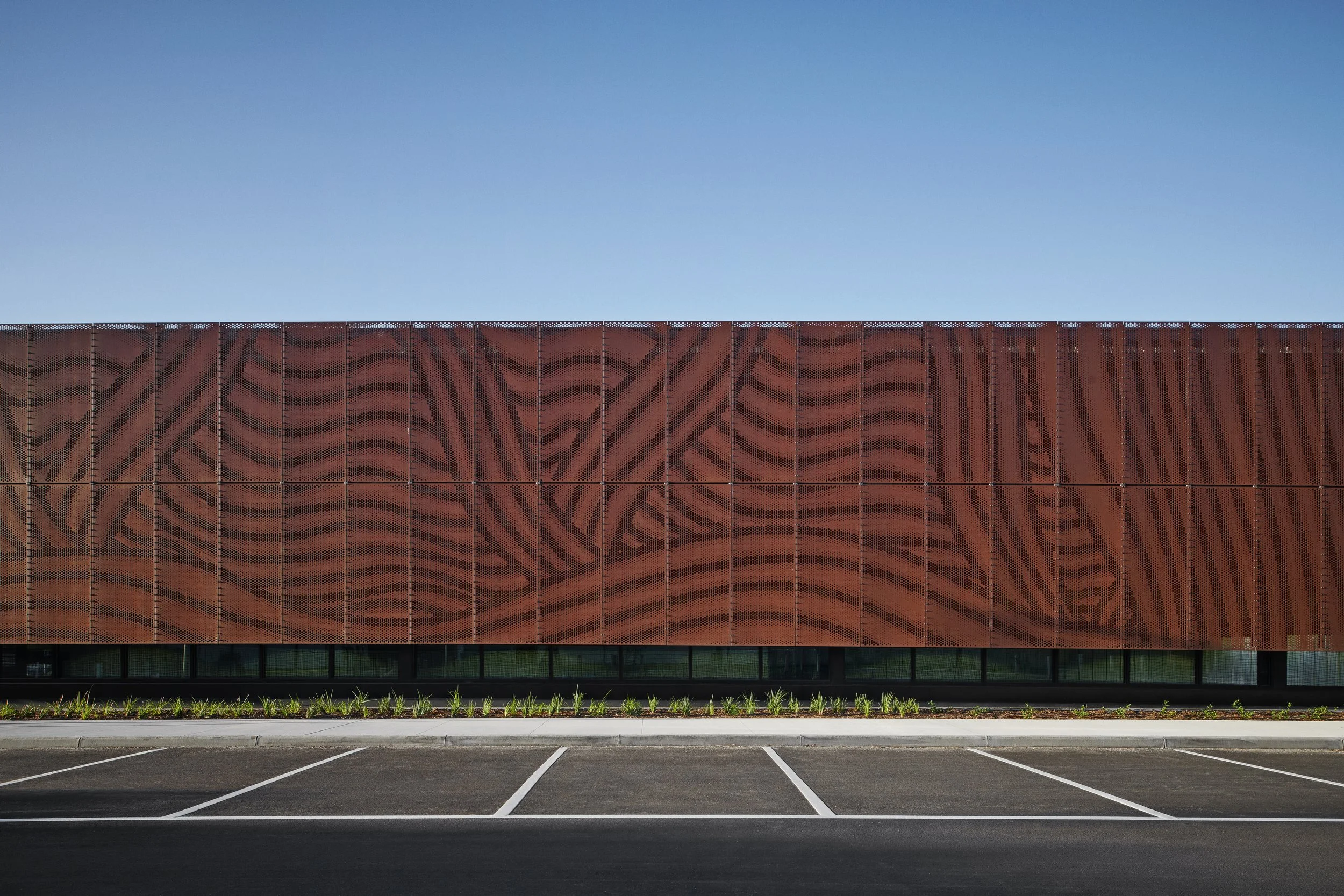Recently lodged
Reflect Reconciliation Action Plan
September 2025
WRA are firmly committed to a future where we contribute to the health and wellbeing of Country.
We have recently lodged the first draft of our Reflect Reconciliation Action Plan with Reconciliation Australia, and look forward to continuing the process. This is an opportunity to formalise our commitment to reconciliation, respect for Aboriginal and Torres Strait Islander peoples, their Cultural Knowledge, and Country.
With thanks to our current RAP Working Group:
Tammy Beck, Executive Director
Leanne Reed, Business Manager
Virginia Ross, Senior Consultant
Anna Petrou, Senior Project Architect
Leila Mottaghizadeh, Project Architect
Yiling Shen, Project Architect
Cody McConnell, Graduate of Architecture
Cyla Borg, Office Assistant
Facade design in image above by Bunurong man, John Winch with consultation with Mark brown from Bunurong Land Council.
Photographer credits: Nicole England
Design Update
Plumpton Aquatic and Leisure Centre
January 2025
The new Plumpton Aquatic and Leisure Centre has reached a major milestone with the master plan endorsed and town planning application lodged. The Centre has been designed around the concept of weaving - designing a place for all members of the diverse, multi-cultural community to gather, socialise, learn, and exercise.
Indoor aquatic facilities include a 50m pool, two learn-to-swim pools, a water play area, and a warm water program pool. Australia’s first aquatic sensory pool will provide access and an introduction to water play and exercise for members of the community with sensory processing needs. The outdoor lagoon pool and water play features offer a relaxing, social environment during the warmer months.
Office space for tenants including allied health services will help make this Centre a unique and specialised support space for community health.
The top level houses a multi-function space with a landscaped roof terrace as an event and meeting space for the local community.
We look forward to delivering PALC with Melton City Council, RPI project managers, and our passionate design team.
New Facilities Opening
Waverley Christian College
January 2025
The completion of two learning centres at WCC has provided much needed facilities for students at the Wantirna and Narre Warren South campuses. Both facilities deliver significant stages of their respective master plans.
The South Wing - Senior Secondary building at Wantirna South (pictures) bookends the North Wing Primary and Administration wing completed in 2021. Both facilities frame the central College courtyard. The new Junior Secondary Building at Narre Warren has provided learning and staff facilities for year 7-9 as the campus continues to grow.
We look forward to continuing to collaborate with the College this year on the update to the master plan and delivery of the next stage - the Senior Secondary building.



