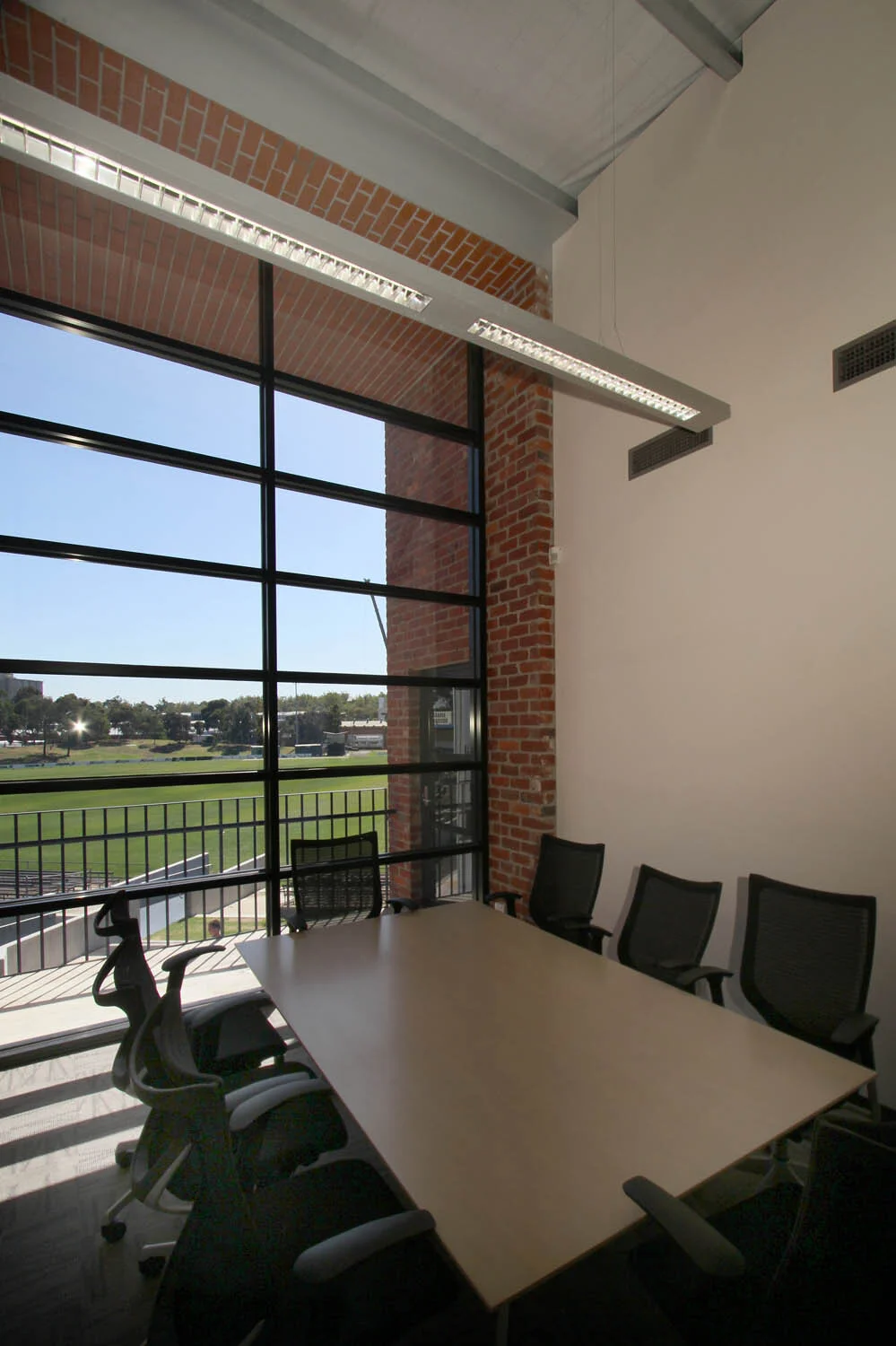North Melbourne Football Club and Recreational Reserve
City of Melbourne, North Melbourne Football Club
North Melbourne VIC, in Wurundjeri Woi Wurrung country
2009
$16m contract value
The redevelopment of North Melbourne Reserve with a purpose designed centre on the site’s south-west provides high-quality training and administrative facilities for NMFC, a range of community service facilities and the State High Performance Fencing Centre.
The project includes administration for NMFC, unifying it's business administration and football department, located on separate sites for over 15 years. The workplace design reflects the needs of the organisational structure, individual offices are dispersed through the open plan workstation layout with spare capacity from seasonal demand designed in whilst avoiding the look of ‘dead’ spaces.
The design promotes a high level of visual connection among staff, natural light and air circulation from 2.7m min ceiling heights, and minimal circulation with spaces arranged around hubs as meeting points.
Support amenities are efficiently planned with the grouping of larger rooms (board room, staff lunch, 30pax meeting room) able to be combined using operable walls to form the club function room for up to 140pax and serviced from the staff kitchen by external caterers.
The shared entry and foyer space provide reception and ticketing services and is the primary access for community users with access control to sports, medical and administration facilities beyond. Meeting rooms with capacities from 6 to 30pax and a 60-seat theatrette are shared between community, NMFC and SHPFC user groups.








